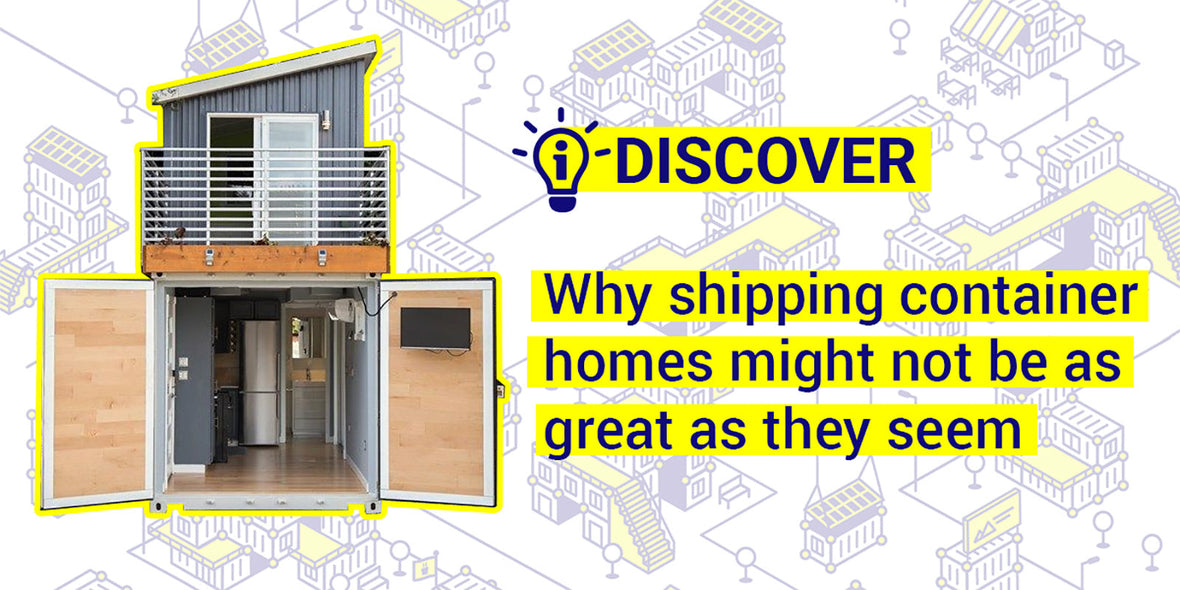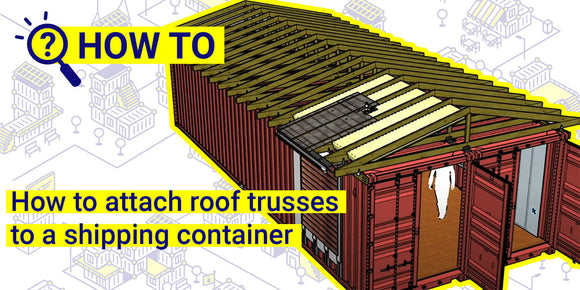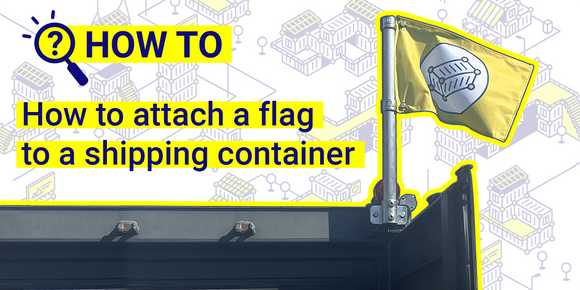
The Truth About Container Homes
Shipping container homes. - Are they as great as they seem? In this article, we’re going to delve deeper into the truths about container homes and the actual realities of building your own container home.
The truth about container homes - Truths part 2
We will see how well the reasons (from part 1 of this series) of building a shipping container home stand up to closer scrutiny.
The truth is that the vast number of shipping container homes you see on Instagram are vanity projects, architecture students’ experiments and in some cases, only highly rendered 3D models. We think that a large number of people are drawn in by the surface appeal of building their shipping container home, and then many drop their plans once they realise some of these home truths.
Make sure to also read part 3 - in which you will see how you can use Domino Clamps to mitigate some of the issues faced when building your container home.
Truth #1: How simple is “The Lego effect” really?
Although reducing your options for your structure by limiting your building blocks to those of 20’ and 40’ shipping containers might breed creativity, and the litany of stunning designs on Instagram is testament to this, it doesn't necessarily equate to a simpler building experience.
ISO shipping containers are perfectly designed to stack on top of each other, as is done daily in ports across the globe, with each corner bearing directly onto the corner below. When a designer starts introducing staggered stacks and jaunty angles, they will soon realise that additional structure is required.

Truth #2: Can you really sidestep expensive consultants?
There is a misconception that since the containers have been designed to withstand large loads on a container ship, then they can be easily repurposed as a building without the need for a structural engineer.
In reality, each element contributes to the structural integrity of your container. So after you’ve cut out your sides for a door or window opening, or put a hole in the floor for a soil pipe, you’ve compromised the structure.
If you want conformity you’ll need to get a structural engineer to check the design of your new home, which can be both expensive and also just hard to find, as engineers may be hesitant to sign off a used shipping container.
Truth #3: Small is beautiful, but is it practical?
While a tiny house might be enough for some, just think about how tiny your single container home will end up being.
If you want to retain portability, and therefore insulate the inside, even a meagre 40mm of insulation and 12.5mm plasterboard or finishes is going to take 10.5cm off the width of the inside of the container, up from the floor and down from the ceiling. This is going to leave you with 2.14m width and 2.18m height.
This falls short of the statutory minimum ceiling height in the UK which is 2.2m with the standard being 2.4m.
Tip: One way to get round this is by using Domino Clamps to attach insulation and cladding to the outside of your home.

Truth #4: Container homes and sustainability
There is approximately 62 m2 of external surface area on an ISO1161 shipping container. The side panels are corrugated for strength, and so have more surface area, so you are effectively building using a giant radiator.
You’ll need to insulate your home very well indeed to retain heat energy, regardless of its size. Furthermore, to make your life easier with a less distorted shaped container, or with a high enough ceiling to combat the space problem, you’re likely going to want to start with a new high-top container, which will undermine your hopes of having “reused” an old freight container.
Truth #5: Speed of construction?
“My building project was quicker and cheaper than I planned for” is a sentence that has never been spoken, and that is true for container projects too. We keep an eye on a number of self-build shipping container projects online, and for the most part, none of them happen particularly fast.
Although construction using shipping containers can be done quickly, this usually involves offside modular construction methods with teams of experienced contractors.
If you’re taking on a shipping container home for the first time, and are saving money by doing the work yourself, then expect it to take time. A lot of time. No…even more than that.
Truth #6: Sidestep planning laws
Although your single container tiny home might sidestep planning laws, you should still consult a legal specialist to check this is true for your situation and location. It may be that you are obliged to move the container on a regular basis, in which case this cost will need to be factored into your new lifestyle as well.
Our conclusion - Container Home Truths Part 2
All the realities and truths above are not to say that building your dream home with shipping containers can’t or shouldn't be done, and no doubt the most determined of those who set out to build their shipping container home will succeed.
But hopefully some of these home truths will reign in some of those pipe dreams and keep you spending money on ambitious container home plans you’ll never get around to using.
READ PART 3 NOW
How Domino Clamps can make
building your container home easier
For more ingenious container solutions, useful information and offers delivered direct to your inbox, sign up to our information email 📨 or subscribe to our YouTube channel 📺





